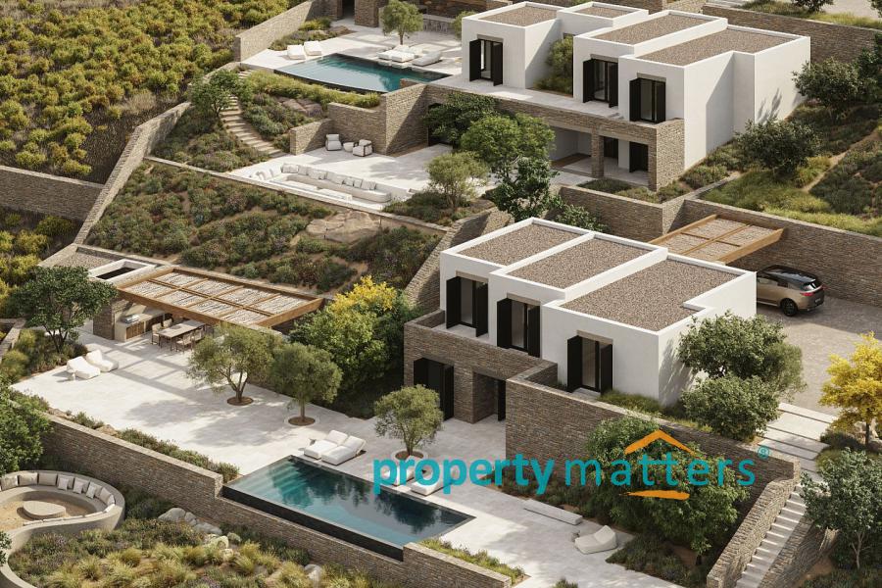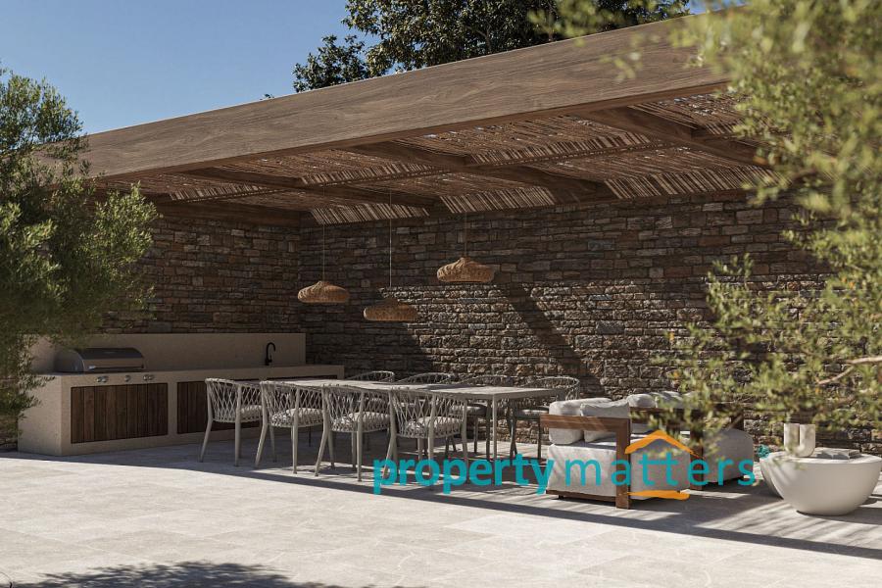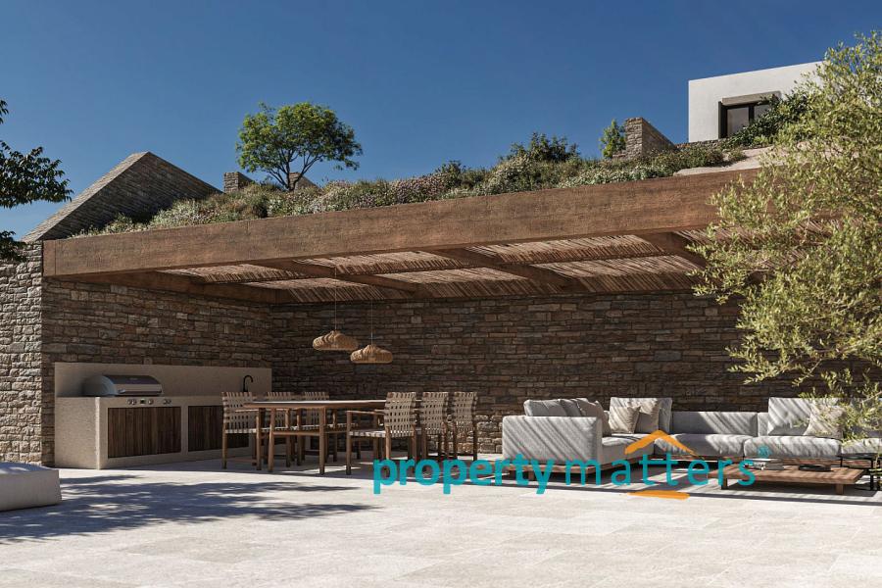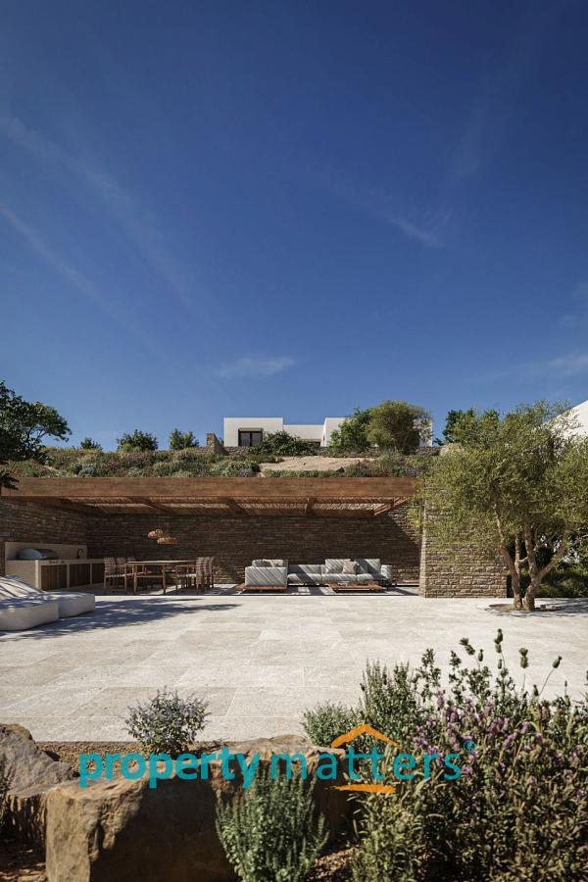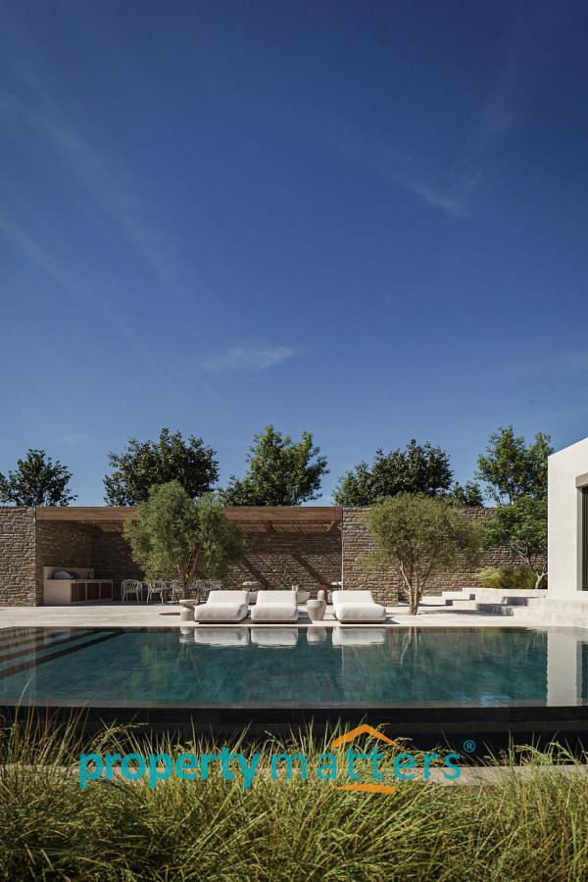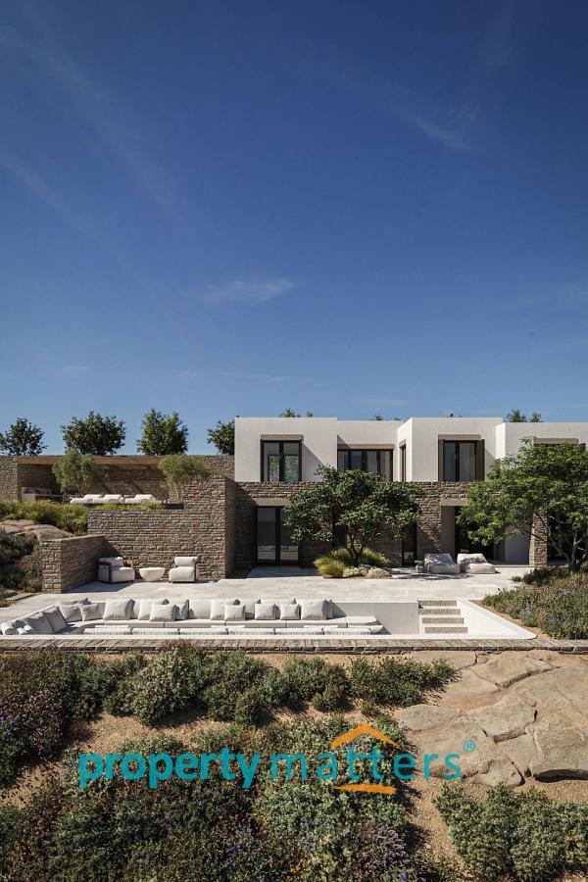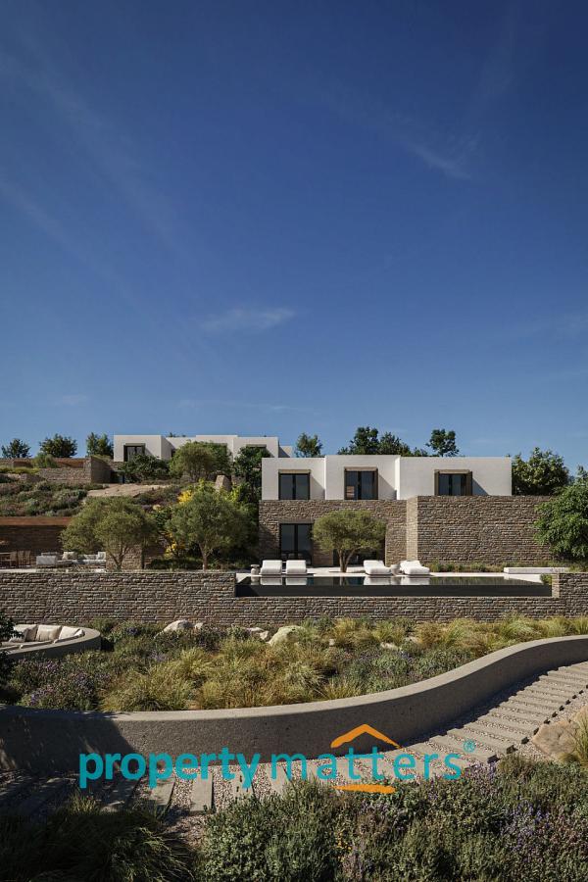Luxurious Seaside Residences with Breathtaking Views
Property Details
- Listing Code:
- 4962
- Area:
- KYKLADES
- Suburb:
- KEA
- Neighbourhood:
- OTZIAS
- Status:
- Sale
- Type:
- Villa
- Year:
- 2025
- Rooms:
- 7
- Size:
- 435 m2
- on a plot:
- 4,010 m2
- Level:
- Ground Floor
- Price:
- € 0
Property Description
Introducing Villa 10A and Villa 10B, two luxury residences offering unparalleled comfort and elegance. Currently under construction, both villas are designed with distinctive stone elements that blend seamlessly with the island’s natural landscape, delivering stunning sea views. Situated in a peaceful location just steps from the sea, these residences also provide easy access to the port of Kea and the charming village of Vourkari.
Villa 10A spans 237.07 square meters on a 1972.63 square meter plot. This exquisite two-level property offers generous space and refined design. The 124 square meter ground floor features an expansive living and dining area, designed for relaxation and entertainment in a sophisticated yet comfortable setting. The open-plan kitchen is equipped with modern, high-quality appliances, perfect for culinary activities. A guest WC ensures visitor convenience, while the luxurious master bedroom offers an ensuite bathroom finished with premium materials and fixtures, creating a private retreat.
A key highlight of Villa 10A is the seamless connection between indoor and outdoor spaces, with large openings leading to a stunning pool area. This design brings in natural light and enhances the living experience, offering easy access to outdoor amenities for a harmonious blend of indoor and outdoor living.
Villa 10B offers 196.57 square meters of luxury on a 2045.49 square meter plot. Developed over two levels, the 106.80 square meter ground floor includes a spacious living room, kitchen, and dining area with an open-plan layout ideal for both daily life and entertaining. A guest WC and storage room add practicality, while the master suite, with its modern ensuite bathroom, provides a private, serene retreat.
The 81.57 square meter lower level adds further functionality with a staff room, complete with an ensuite bathroom, and a laundry/storage area. Two additional bedrooms, each with their own ensuite bathroom, offer privacy for family or guests.
Villa 10B’s outdoor spaces are equally impressive, with a beautifully landscaped garden, a 44.00 square meter swimming pool, and 384 square meters of shaded verandas and pergolas perfect for outdoor living and dining. A 628 square meter parking area accommodates two vehicles, and an outdoor fire pit enhances the space for social gatherings.
Villa 10A and Villa 10B represent the pinnacle of luxury living, combining sophisticated design, modern amenities, and a seamless connection to the island’s breathtaking natural surroundings.
Property Characteristics
- Maid Room
- Master - 6
- United - 2
- Bath - 7
- Toilet - 2
- Parking space - Open - 6
- Air Conditioning
- Fire Place
- Garden View
- Mountain View
- Seaview
- Unlimited View
- Balcony
- BBQ
- Frames - Wooden / Aluminum
- From Side to Side
- Furnished
- Garden
- Independent Entrance
- Intependent
- Laundry room
- Luxurious
- Mosquitos nets
- Seaside
- Store Room
- Summer residence
- Well-lit
- Swimming Pool - 2
- Energy Class Α
- Not required - 1



